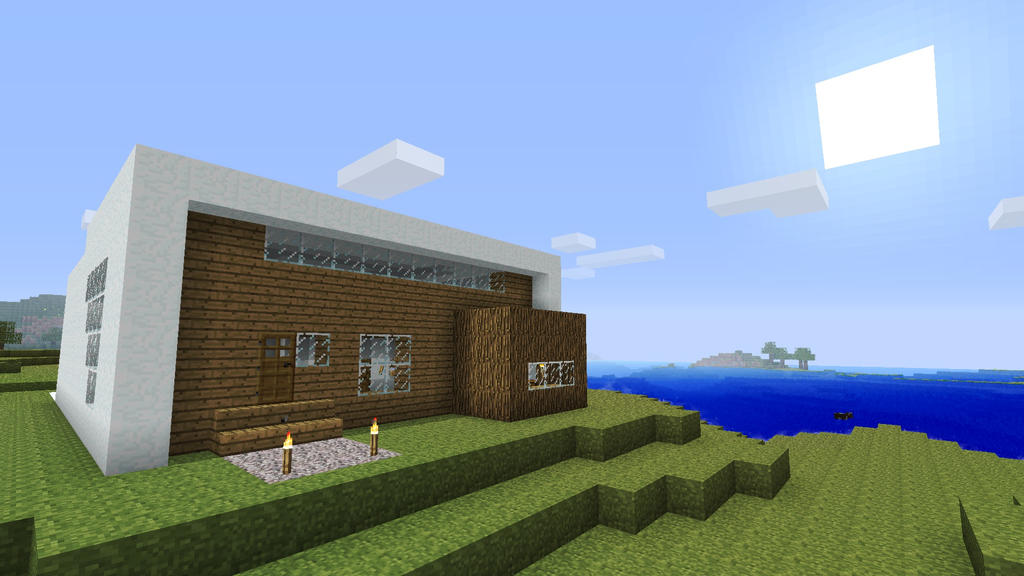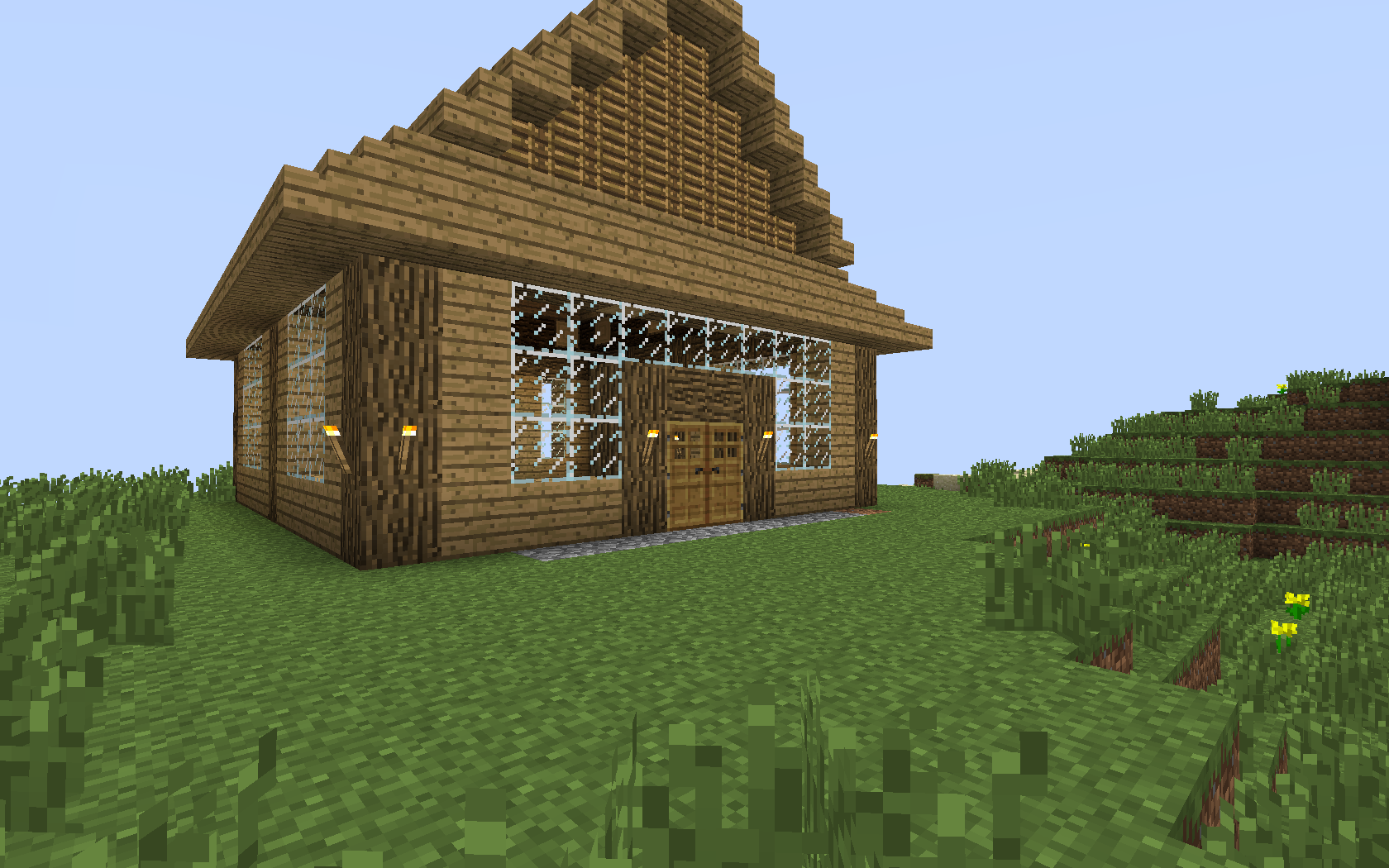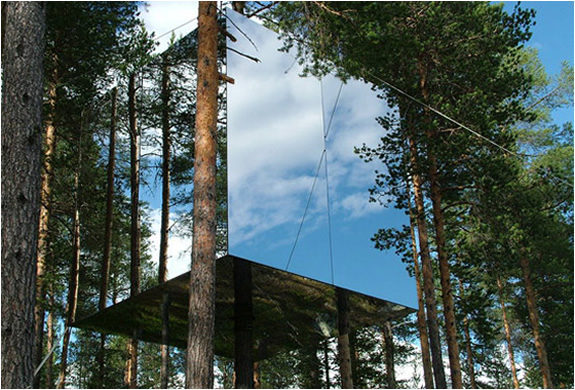1. Empathize: Choose Client:
For our client we chose Mr. Hoang because we knew he would have an interesting idea for a model home. The only problem we expected was that he might be too ambitious with his design ideas. Also, we knew that he would have high standards like he does for his assignments/projects in his class.
2. Chose a beginner's mindset:
We wondered how ambitious we could be with the model. We thought of anything we thought would be interesting in a model and discussed them. We thought it would be cool to make a spiral staircase, create a garage, add cars, and maybe even a pool. In the design process, we had to think of any ideas for the brainstorm then narrow it down to make a more practical design.
3. Prepare for the interview:
We jotted down ideas that we thought Mr. Hoang would be interested in. We knew he was a big fan of video games, basketball, and literature. We knew that he might be interested in a library, basketball court, and other interesting things. We were prepared to ask:
- What style house he preferred
- What color house
- How many stories We asked him " What style house youwould like?" and he liked both of the ideas. He really liked the idea of a Skyrim house, but also the modern style. Also, we asked him what features he would want in a house and he said that he would want a basketball court and a library. We asked what type of materials he would like in his house and he said he liked a lot of marble.
4. Empathize: Interview:
We interviewed Mr. Hoang about what he wanted in a house. He said that he wanted something modern and having background knowledge that he lived and worked in LA for a while, we looked for modern houses in LA to model ours. Also, he told us that he wanted a really cool interior a lot of which would be hard to create in a model like garage, recording studio, arcade etc.
5. Empathize: Brainstorm Approach:
We researched many different designs and we wanted something that was as simple as possible. We also knew he was a fan of the Elder Scrolls video game series and we were debating building some sort of castle or building from the dark ages. We liked that idea, but we knew that we had to think logically and practically.
6. Define: Define Goals:
For the project we wanted to make a modern house that we think Mr. Hoang would like or was fitting for him. We wanted to make sure the boards had clean cuts and were at proper 90 degree angles. We wanted to make windows and doors as well and maybe try to create an interior. Lastly, we wanted it to be a stable and balanced model.
7. Identify: Saturate and Group:
We took each idea and we expanded on them in separate groups. We tried to expand the ideas to a certain extent so that we could decided which one we would want. We took the medieval/castle idea and began focusing on the details of the house.
- Peaked roof
- Wooden looking design
- Walkway to door
- Arch ways
- Library
Then we took the modern house and started focusing on what elements, exterior and interior, that we should add.
- Basketball court
- Garage with cars in it
- Glass windows/ skylights
- Pool
8. Identify: Criteria and Constraints:
We knew that we wanted to create a decent sized model, but we had to make sure that the model would be compact, easy to transport, and easy to store. We had to build a model that we think would match our clients criteria as well as learn a lot about the design process behind it.
9. Ask: How might we:
We did this activity to help think about the practicality of each design. It helped us sort out the good ideas from the bad ideas which helped us focus in on a certain idea and expand upon our idea. We asked:
- "How might we create cars and a pool in a model design?"
- "How might we create an interior in a small sized model?"
- "How might we scale the model to look proper?"
10. Identify: Selection:
We decided that we would go with the modern house design for many reasons. One it would take less time, it would be an easier design to execute, it would be hard to make a peaked roof like the ones in Skyrim, and that it would look cleaner to do a modern style home.
11. Identify: Extreme Users
With our project we wanted something that would be very simple and our's might have been on the extreme side. We should have made some more practicality to the design. How would an everyday homeowner fit in with this house? Any positive aspects or negative aspects? We needed to make something that would be acceptable for anyone, not just Mr. Hoang.
12. Test: Minecraft:
Through Minecraft we spent a lot of time designing prototypes for our house. We wanted to create a few tests so that we would be more flexible. Our first design was a very modern rectangular home with some glass panels throughout. Our second house was a peaked roof home made out of practically all wood.
13. Test: Minecraft- Positives, Changes, Questions:
+ Very creative and ambitious
+ Very intricate designs
+ Complex interior
^ Simplify the designs
^ Remove windows and doors to get a better visual
? Are the models scaled to correct size
? Are the models too ambitious
? How would this be executed using styrofoam
14.Reflect: Final Product:
Our final project turned out not as good as I would have hoped, but I learned a lot about time management and more about the design process. We could have expanded the interior and added more detail, but with our time constraints we weren't able to. This project helped us practice more hands on execution of models which we hadn't done much of this year.
15. I like, I wish, What if:
I liked our project's simple design and it's clean appearance. That is one of the goals we accomplished with our project. I wish we could have more time to expand on our idea and help polish it. We could have added more to the interior and been more creative with our model. What if I decided to do a castle which was one of my ideas. It would probably had been a lot harder and we would definitely not make the time deadline.





























